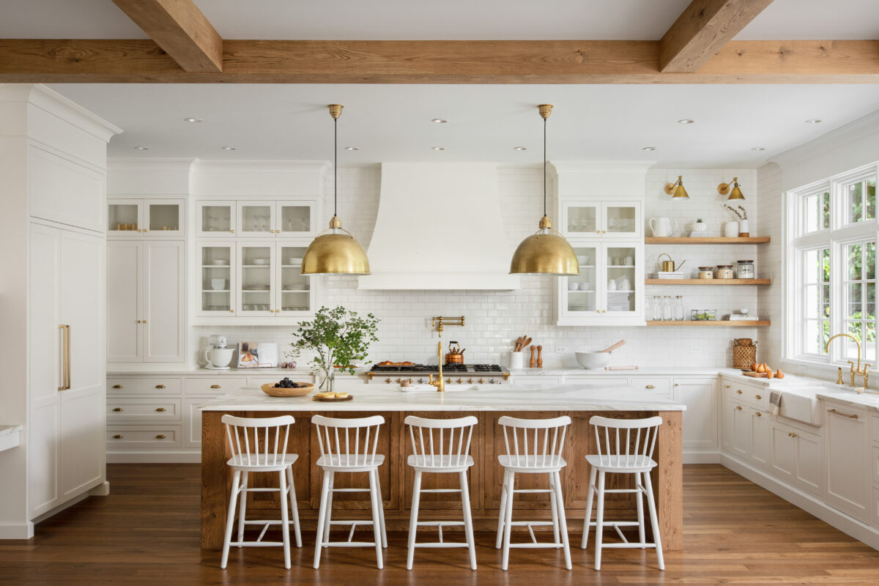
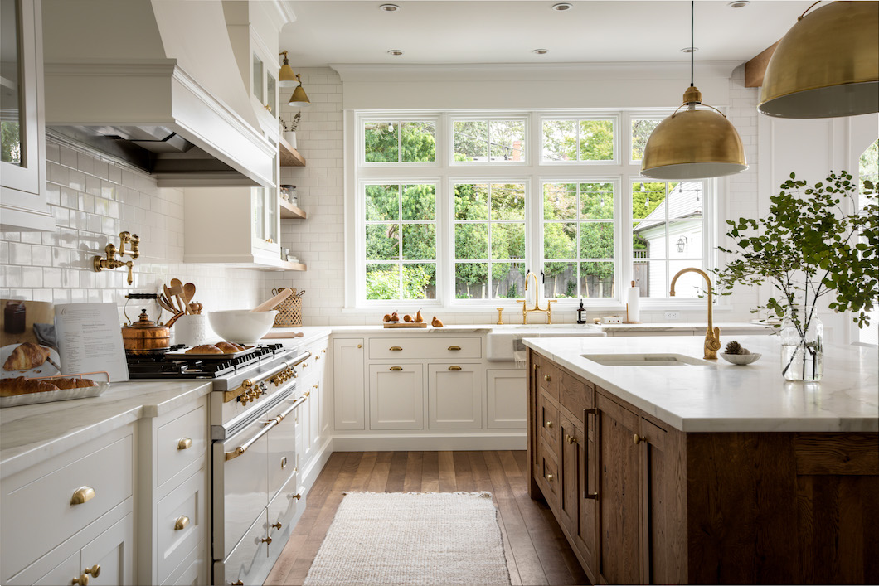
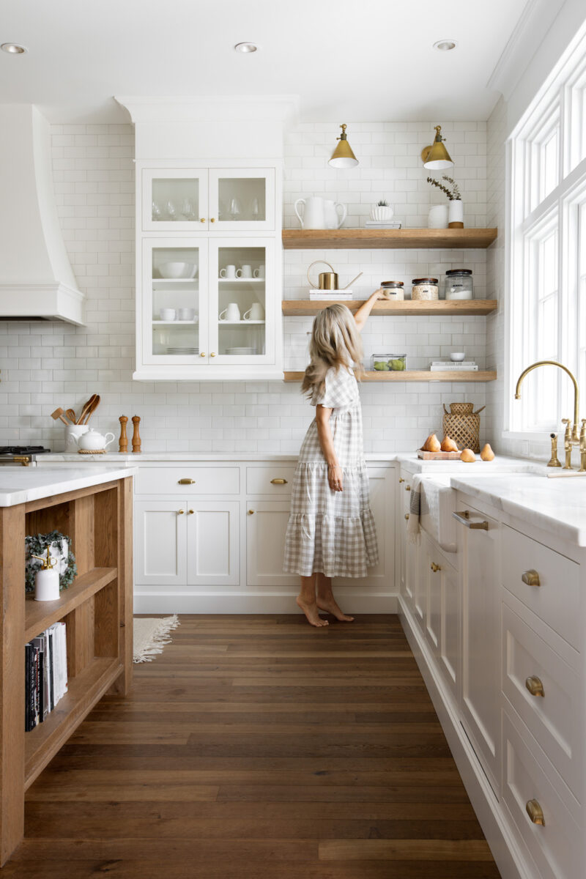
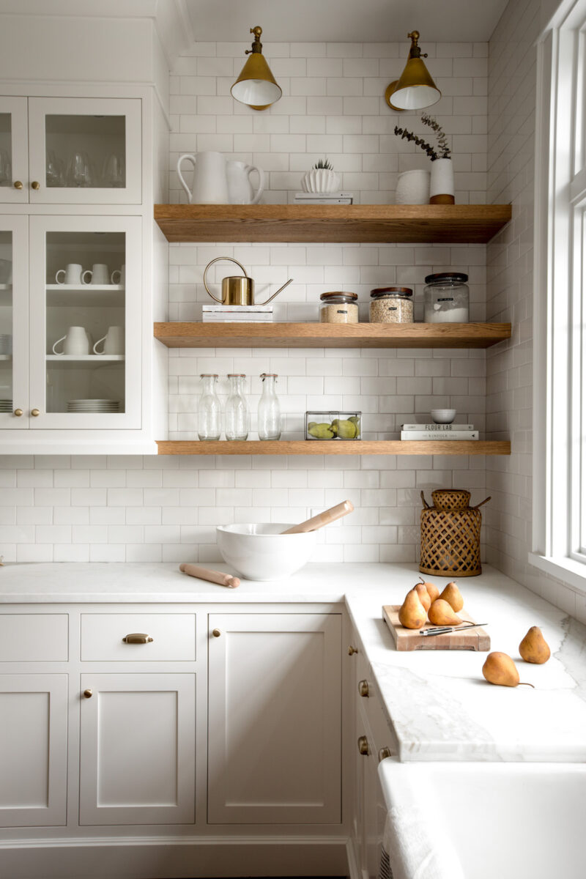
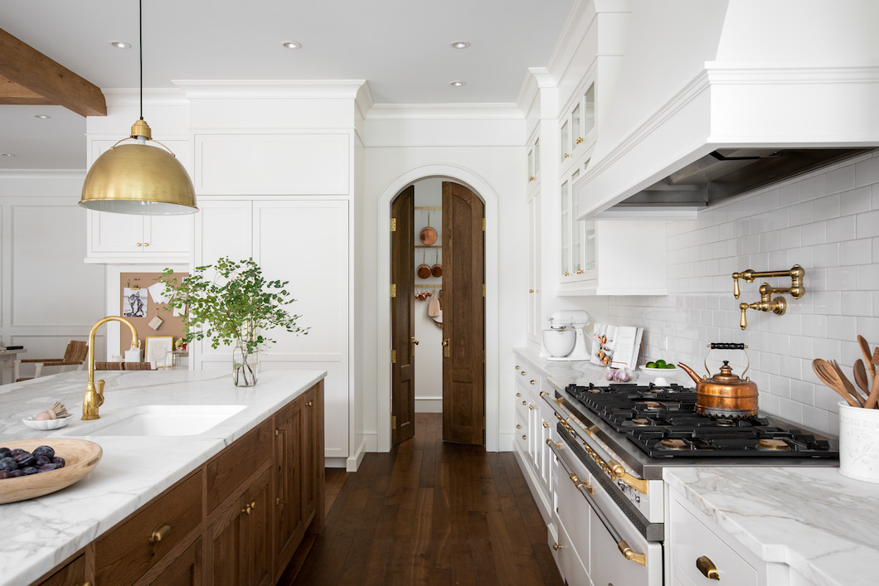
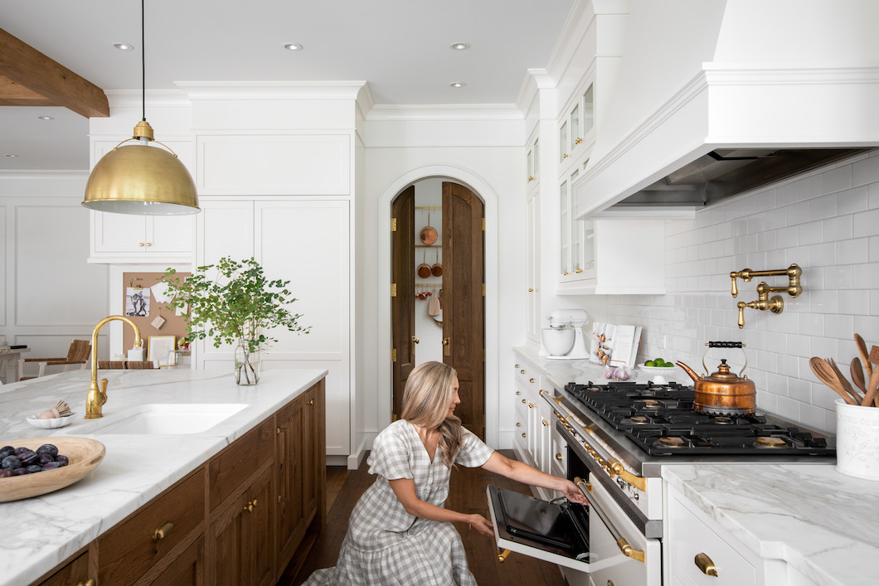
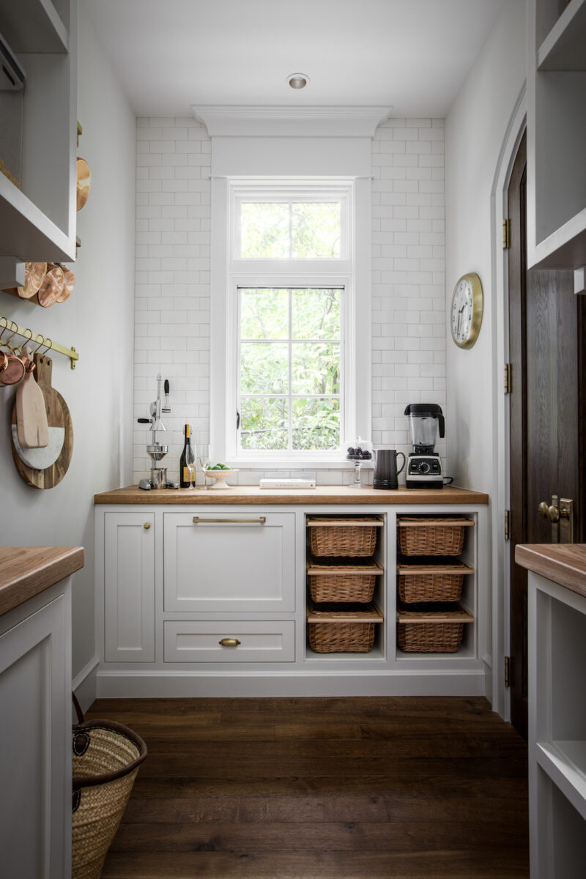
Gosh, this post is a long time coming… We’ve been in our home for one year now, and we jut now feel settled, and ready to share with you!
Our kitchen is the heart of our home. It’s the one room in our house that we spend the most time together as a family, and I’m happy to share all the details and decisions we’ve made with you!
When designing our home with Jenny Martin Design, I wanted a balance of traditional, yet simple design features, with a french influence. I didn’t want our house to look like a bright and shiny new build… I wanted it to feel comfortable, lived-in, warm and welcoming. All our finishes are matte, honed, or satin to have a non-glossy/shiny look. I wanted to have a slightly rustic, “old world” feel, so it looked more like a renovation than a new build. I love the character that old homes have.
Symmetry and balance is extremely important to me in design. It’s probably the biggest thing we focused on when designing our home, especially our kitchen! I even opted out of a sink sprayer for our kitchen island sink because I thought it would throw off the symmetry. This was a mistake on my end, because it definitely wouldn’t have made a difference in real life, but there will always be something you learn from.
Counters:
One thing that was really important to me with this house is that we used natural materials when possible. This is one of the main reasons why we chose marble for our kitchen counters. We definitely thought long and hard about this, because it’s not the common choice these days. But at the end of the day, we found a few gorgeous slabs of calacatta gold marble from Italy that we knew would be perfect for our home and we couldn’t turn it down. The white is super white, but it has these beautiful, bold grey and gold veins in it. It was definitely a big splurge, but I know we wouldn’t have been happy with anything else. It is one of a kind, which I love about natural materials, and because we had marble in our kitchen in our last home we knew what we were getting into. It’s been one year now, and we haven’t had any problems with stains and etching. We went with a honed finish, which helps hide marks, and have it sealed with a very good protector. Our marble will eventually get some marks on it, but I’m totally ok with some pantina happening. It will just make the space look loved and lived in more.
Windows:
One of my favourite features are our Loewen kitchen windows, over our large farmhouse sink, that overlooks our backyard. I had this on my wish list for a long time, and even though it was discussed to put the sink elsewhere to have taller windows here, I didn’t budge on this vision, and I’m so glad I stuck to my guns. Our windows are double pane, wood on the interior, but metal clad on the exterior which makes them more durable, but still gives off that traditional look and feel.
Range:
Another thing I love sooo much in our kitchen is our La Canche range. It’s like a piece of art and really helped to complete our kitchen. It makes cooking so fun, and has inspired many fun cooking nights. I’m not sure if anyone remembers, but the very first dish we made together when we moved into our home was Julia Child’s Coq Au Vin. It was a long and exhausting two-day process, but definitely helped us to break in our stove.
It took me some time to convince Cory to opt for this stove. Luckily we had a trip planned to France when we started designing our kitchen, and I arranged a tour of the La Canche factory. We spent an entire morning in their showroom, and even got to test our their stove and make some pasta! It was a once in a lifetime experience and won Cory over. 🙂
Brass:
You will notice a lot of brass in our kitchen from the cabinetry hardware, to the plumbing fixtures to our lighting. Our potlights are even brass in the inside to match everything. 😉 It’s a pot light colour called “wheat haze” for those wondering… I wanted an all-white and brass kitchen for a long time now, because I love the warmth the brass colour exudes. It’s a trendy choice right now, but I know I will love it for years to come as I’ve always preferred brass over chrome. My engagement ring and wedding ring is yellow gold, which wasn’t that popular of a choice 15 + years ago when I got engaged, but it just goes to show how long I’ve love warmer toned metals.
One thing to keep in mind when designing with brass, is that there are so many different colours of brass. We worked really hard to ensure all our brass colours in our kitchen worked well together. Our faucets are unlacquered so they will change over time, but they work perfectly with our satin brass cabinet hardware and antique brass lighting. Each company has a different name for their brass finishes, and it’s best to get lots of samples before ordering. I learned the hard way in our bathroom and had to return a few light fixtures which turned out to be too yellow.
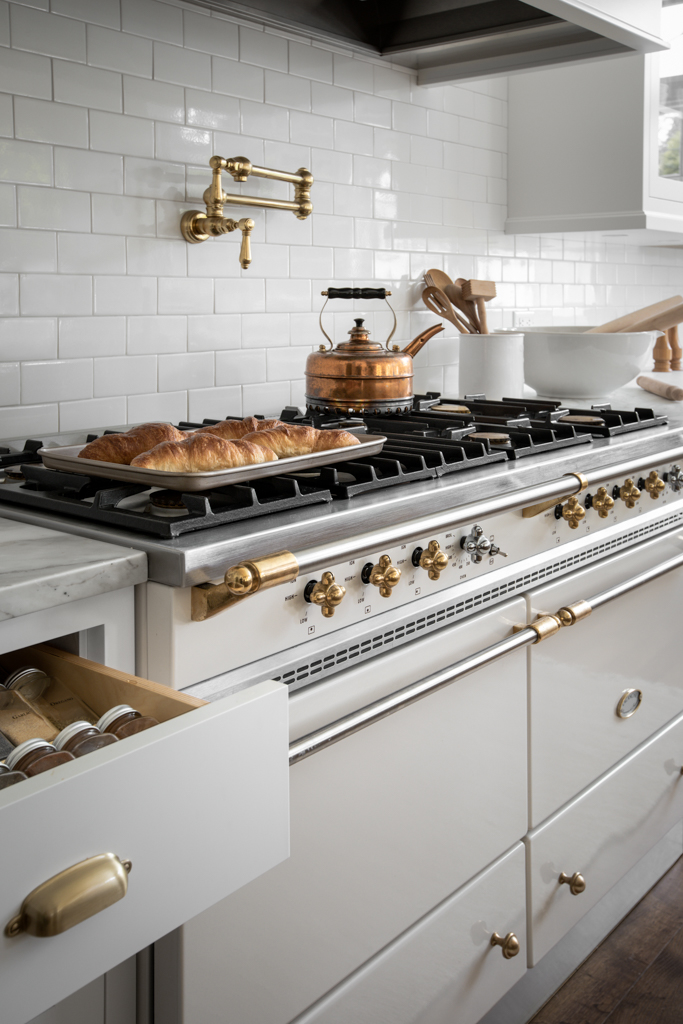
Cabinetry & Island Details:
Our kitchen cabinets are face-frame, which is a subtle but beautiful design detail. It was a hard decision because they are a more expensive option, but I’m happy we went this route because we opted for a simple 2 1/4” shaker, and the two compliments each other nicely. Our uppers have a glass front. We also opted for a flush furniture base on our cabinets without a toe kick because I prefer this look in the kitchen… It also helps with vacuuming as you don’t have dirt hiding in hard to reach corners.
The colour we went with for our kitchen cabinets was Benjamin Moore White Dove, which was the primary colour used in our house.
Our island and open shelves is made out of white oak, and we worked with Thomas Phillip on a custom stain. I wanted a distressed look, so it looked old, so we worked together to achieve this look. The size of our island is 10’4” x 5” which comfortably fits 5 stools.
Thanks to our amazing designers (Jenny Martin Design) space planning expertise, we added cutlery dividers, an appliance garage, built in garbage, paper & plastic recycling and compost drawers, spice trays and an oil drawer… It’s these little things that make such a difference when organizing our kitchen. I’m so thankful for our designers for recommending these things. Our designers made sure that every space in our kitchen was optimized. Everything in our kitchen feels like it has a special spot.
I also love our panel covered dishwashers, fridge, and drink fridge in our island, it provides such a seamless look with our cabinetry.
Kitchen Design Details:
Team:
Architect: Zebra Group
House Designer: Jenny Martin Design
Builder: Mike Knight Construction
Cabinet Maker: Thomas Phillip
Design Details:
Kitchen Stools: Serena & Lily Tucker Bar Stool in White
Windows: Loewen casement style, wood interior, linen colour metal clad exterior, 5/8” putty profile
Cabinet Details: Thomas Phillip Kitchen Cabinetry, 2-1/4” Shaker, lacquered, birch/ply, in Benjamin Moore White Dove
Island Details: Thomas Phillip white Oak custom stain, size: 10’4” x 5”
Open Shelves: same as island (details above).
Kitchen Countertops: extra white, Italian, calacatta gold marble, honed, square eased edge, 1 1/4” tick
supplier: Hari’s Stones
installer: Colonial Countertops
Pantry Countertops: white oak butcher block, 1.75” thick, with a squared eased edge
supplier: Caribou
installer: floform
Backsplash: 3” x 6” ceramic subway tile, with a crackle finish in the colour gardenia, grout colour: frost
supplier: Sonoma Tile Makers
installer: Island Floors
Flooring: European Oak Engineered Hardwood Flooring, series: authentic collection, colour: Promise, Super Matte Finish, 5” W X 5/8″ thick
supplier: Hakwood
installer: Island Floors
Cabinet Hardware: 3-1/2” center to center thin cup pull, and 1-1/8” diameter knob in satin brass
supplier: Colonial Bronze
provider: Victoria Speciality Hardware
Appliance Pulls: Emtek Alexander Appliance Pull in Satin Brass
Main Sink Faucet: Perrin and Rowe, Georgian Era Bridge Faucet w/ Lever Handles, unlacquered brass
provider: The Ensuite Victoria
Prep Sink Faucet: Perrin and Rowe, Georgian Era Single Lever Single Hole Prep Faucet, unlacquered brass
provider: The Ensuite Victoria
Pot Filler: Perrin and Rowe, Italian Kitchen Wall Mount Swing Arm Pot Filler, unlacquered brass
provider: The Ensuite Victoria
Farmhouse Sink: Kohler, Whitehaven, under-mount single-bowl kitchen sink with tall apron White w/ Matte Black Drain
provider: The Ensuite Victoria
Prep Sink: Kohler, Riverby, under-mount single-bowl kitchen sink with sink rack White
provider: The Ensuite Victoria
Appliances:
Oven: 55” La Canche Sully in Ivory with brass fixtures. Gas cooktop and electric oven.
supplier: The French Barn
Fridge & Freezer: Miele Vi MasterCool, single-panel
provider: Coast Appliances
Bar Fridge: Marvel 24″ Dual Zone Wine and Beverage Center
provider: Coast Appliances
Dishwasher: Miele 24”, built in, panel-ready, G 4998 Vi
provider: Coast Appliances
Pantry Dishwasher: Fisher & Paykel, DishDrawerTM Dishwasher, 7 Place Settings, Panel Ready (Tall)
provider: Coast Appliances
Toaster Oven: Breville Smart Toaster Oven
Blender: Vitamix Pro 750
Lighting
Open Shelve Lighting: Visual Comfort, Boston Functional Single Arm Library Light, in Antique Brass
Island Lighting: Visual Comfort, Euqene Large Pendant, Hand Rubbed Antique Brass, 21” dim.
Thank-you so much to the talented team at Platinum Creative for shooting our house and providing most of the images for this post.
Hope I’m not missing anything!


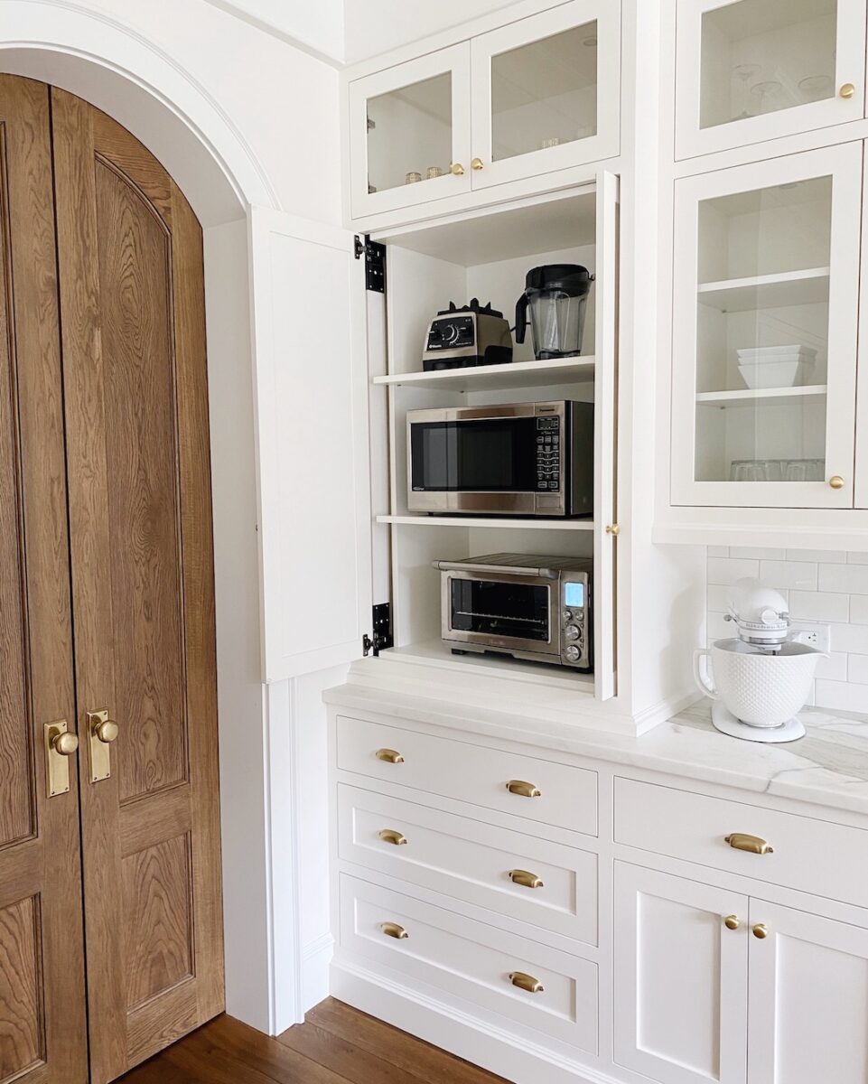
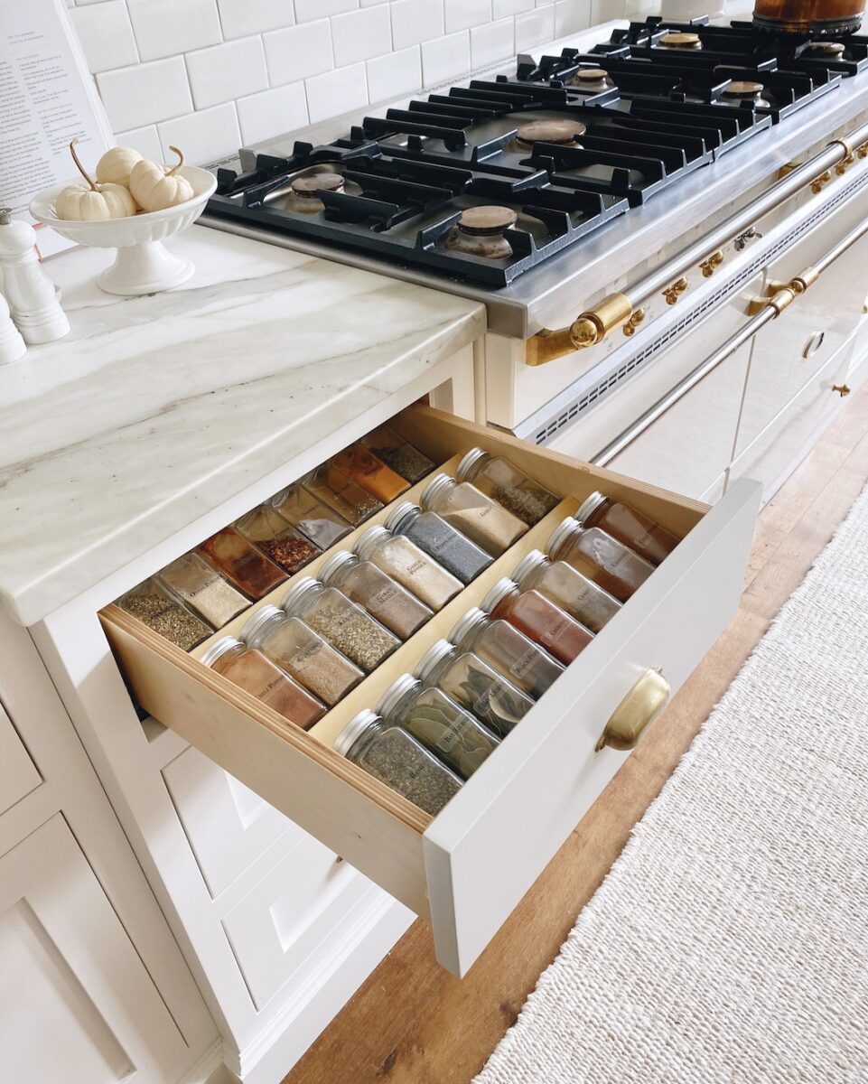
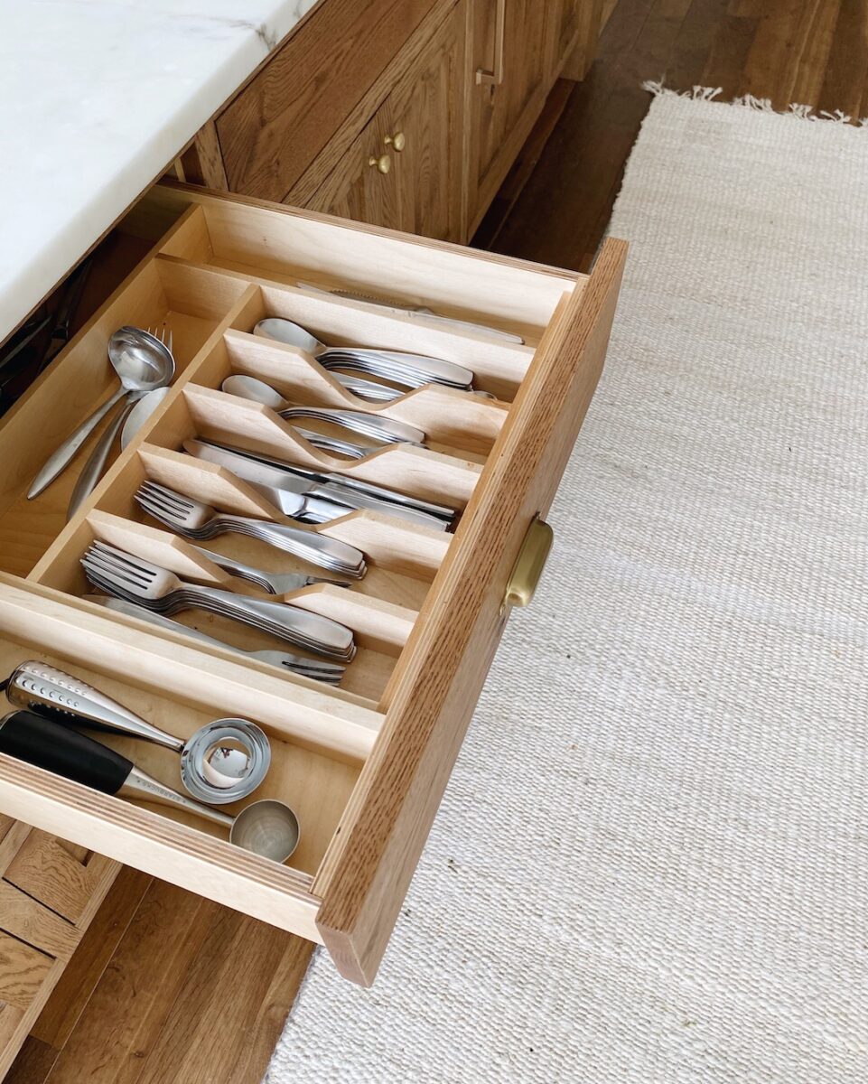
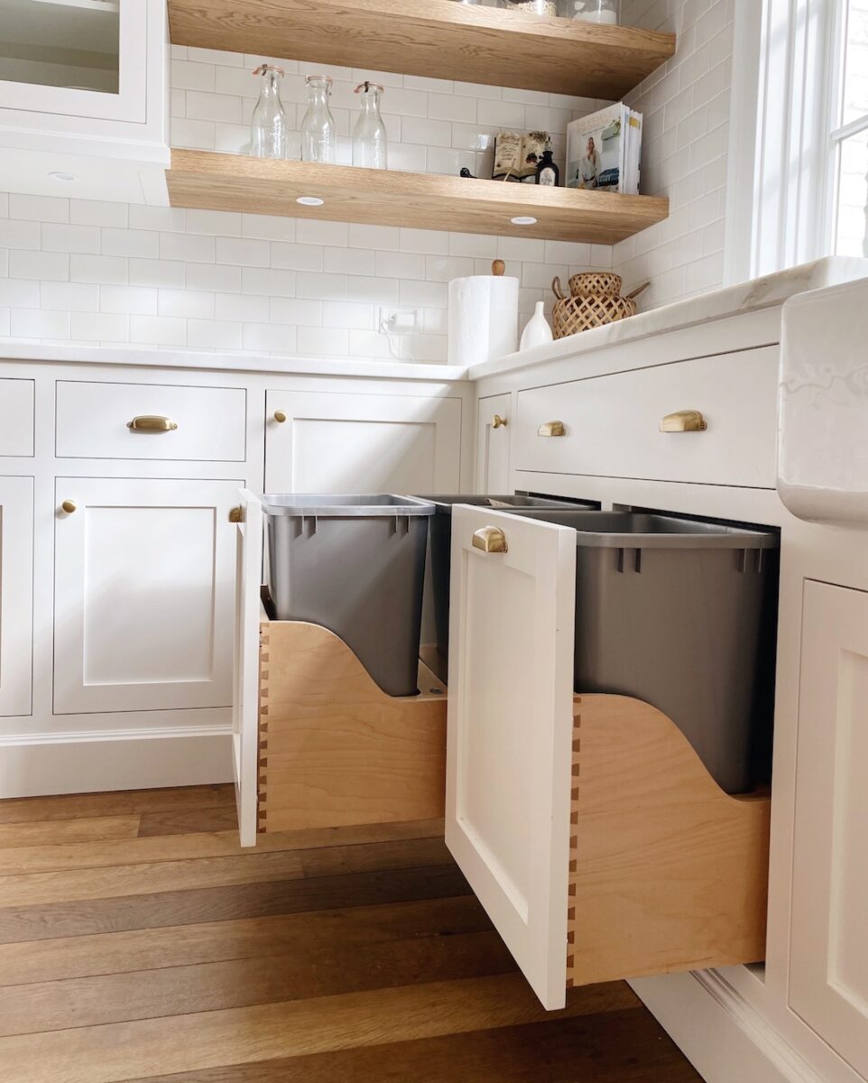
So pretty and the new inspiration for my kitchen project! 🙂 How do you make sure the golds work together? When looking at finishes they all have different names and slightly different colors.
Start with a brass fixture you love the colour of. For us, we started with cabinet hardware, because it’s a pretty important element in the kitchen. We then took the handle with us everywhere when looking at plumbing fixtures and lighting to make sure it matched. Some companies have samples of their colours you can borrow too. Good luck!
Thanks! I did read your post, haha. This helps. Just bought white dove as my simply white was leaning yellow. Wont be as beautiful as yours but it is such a great inspiration pic!
I’m surprised to hear that your simply white was turning yellow? It’s a white with no undertones, so this shouldn’t happen. Sometimes when you try to match a paint colour with a different brand, they start with a base colour that is slightly yellow which can throw off the colour slightly. Hopefully White Dove works better for you. Good luck!
Gorgeous kitchen! Can you share how wide the aisles are between the island and range, window sink and island and between the refrigerator and island? The aisles look plenty wide enough for two cooks yet not too wide for good functionality.
Thank-you!The smallest aisle width in our kitchen is 4′. Most spaces are “slightly” larger, but still plenty of room for two cooks in the kitchen. 🙂
I just recently started following you on IG and thank you so much for this kitchen post! My builder has been trying to persuade me to not place such large windows with transoms over the kitchen sink but seeing this image I have had in my mind on an actual post makes me feel confident to stick with what I like! Is your kitchen ceiling 10ft tall? Trying to determine if it is larger and if that is why the windows with transom looks so well! Thanks
Hi! Yes, our ceiling is 10′ tall, and we maximized the window height to bring in as much natural light as possible into our kitchen. Good luck with your build!
Hi! Did you go to 8’ header height with your windows? Do you mind sharing the window height if not? Thanks!
Hi, it’s all so beautiful! How is the wear and tear of the flooring after couple of years? Any sun discoloring or other issues? Read so much about Engineered Hardwood and interested to learn your experience with this as high quality product. Thanks!
Hi! Just curious as well the height of the window and transom (separately) in the kitchen. I have a similar kitchen set up on our new construction home, I’ve been trying to figure out how to get the cabinets up to the ceiling without crazy tall cabinets that look silly🥴 Your kitchen is what I’m envisioning 100%!
Gorgeous kitchen! That is such a nice size island – did you have to seam the marble or were you able to find a slab that big?
Hi! We were lucky to find a slab large enough for our island so we didn’t have to do a seem. I think doing a seem would have been tricky with the marble we chose as we have a pretty bold vein that runs through it.
Love it all! Can you share your dress you’re wearing? A link or brand and style?
Hi! It’s from Etsy the brand is called On Off and I have it linked in my Etsy Edit Blog post.
Where are the vintage pantry doors from?
What a gorgeous kitchen! Can you share the dimensions of the whole kitchen space? Is there. Family room opposite the island? Thank you!
In the process of a huge remodel and love your kitchen. Could you share the brand of grout used in the kitchen. I know the color is “frost”. Thanks!
I think the grout brand is MAPEI
Can you tell me more about your floors. I LOVE the color.
What color did you use for the trim, walls, and ceilings in your home?
Hi! I just shared a post on here with all our paint details. 🙂
Just the most gorgeous kitchen (and home!).
What colour white did you choose for the kitchen/living room walls – or are they White Dove as well?
Yes! White Dove. I just shared a more detailed blog post on the white paint we used in our home.
Hi! I am having a hard time making a decision on a panel ready refrigerator – such a huge investment. I’m leaning toward a 48” side by side by Sub-Zero. It appears you may have that configuration. Now that you have lived with it, would you recommend that layout for a family of 4? Thank you for this post – such a beautiful kitchen. It’s easy to imagine it being filled with sweet family memories!
Is your island and rounded door Plain Sawn Oak? Rift Sawn or Quarter Sawn? The stain color is perfect, I’m on my 6th can of stain looking for this color if you can share the custom label? I’m about to give up trying and choose paint.
How beautiful! I’m so happy for you. Thank you for sharing. Can you tell me about your floor (stain, unfinished, prefinished, etc.)? Also, can you tell me about your under cabinet lighting? We need to replace ours. All the best!
I’d love to know more about your range hood. I am getting a Lacanche as well and we also have 10 foot ceilings. I’m struggling with doing a look as you have but am concerned about grease and dirt accumulating on the area above the insert. Now that you’ve lived with it a while, I’m curious what your thoughts are? Thank you!
I am so happy I found your post. We just painted our cabinets White Dove and they are gorgeous. However, at night they seem slightly yellow. Could this be from the lights in the kitchen or the dark hardwood floors? They are not LED but the cans are getting switched out to LED. I notice it most if my counter sample is next to it (sample is white quartz with a light grey vein). Do you think it would be beneficial to pick a counter with a little gold vein as well as grey? I love yours but marble is too spendy for me. Thanks!!!
Yes – lighting plays a huge role in this. You could try changing the lights bulbs to have a cooler tone light if this bothers you. You should see if there is a warm white countertop option so there isn’t such a strong contrast between the “cooler white counter” and “warmer white cabinets.” Good luck!
I’m so happy to have found your blog. I am in love with your space. I was just wondering what finish was used on your kitchen cabinets that are painted white dove?
Beautiful kitchen! We are doing a renovation and this is my inspiration. Can you let me know what type of floor/color you have?
Hi there!
Love your kitchen! Can I ask – is the colour of your cabinets matching your wall colour? Or are the cabinets, bulkhead and cornice all in a “whiter” White Dove colour? TIA!
Hi! I was curious your smaller knobs, what brand are they?
Can you tell me what rug you have in the kitchen?
I’ve been torn over backsplash tile for awhile. You mentioned gardenia is the color of yours. Gardenia looks like it has a green tint, is that correct? Yours looks white.
No, I have never noticed a green tint in it. It’s a warm white. A mix between white and beige.
Love your beautiful home! I especially love your pantry doors. Could you kindly tell me where you purchased them from?
Hello!They were custom made.
What an absolutely stunning kitchen. I love everything you did. Yours is my dream kitchen. Very well done!
Can you tell me which doorknobs and hinges you chose? thank you!
Gorgeous kitchen!! Can I ask what wood species and stain color you used on your kitchen floor?
Hi! the flooring details are listed in the above post.
Can you tell me more about your kitchen hood? Material and insert?
Hi, are the cabinets in your pantry where you have the vitamix and butcher block cabinets also White Dove? They pick up more gray so wanted to confirm. Thanks! LOVE your home!
Yes, they’re the same as the kitchen cabinets.
I would love to know how tall your windows are from bottom of lower window to very top of transom window. We are currently ordering windows and this could help me so much! Thank you!!
I love your kitchen! We just bought an ugly house that we are making beautiful and your kitchen is my inspiration. I had to choose a sherwin Williams color so I chose alabaster which I think is pretty close. I am having trouble finding a quartz that looks ok with the creamy white.
Hello Just love the kitchen could you tell me how tall your non..toe kick base is? Also did you do 1.5″ inset all around (top, middle, sides and bottom?) Size of top drawer shown is it 5 or 6 ” Thanks so much trying to do our final touches.